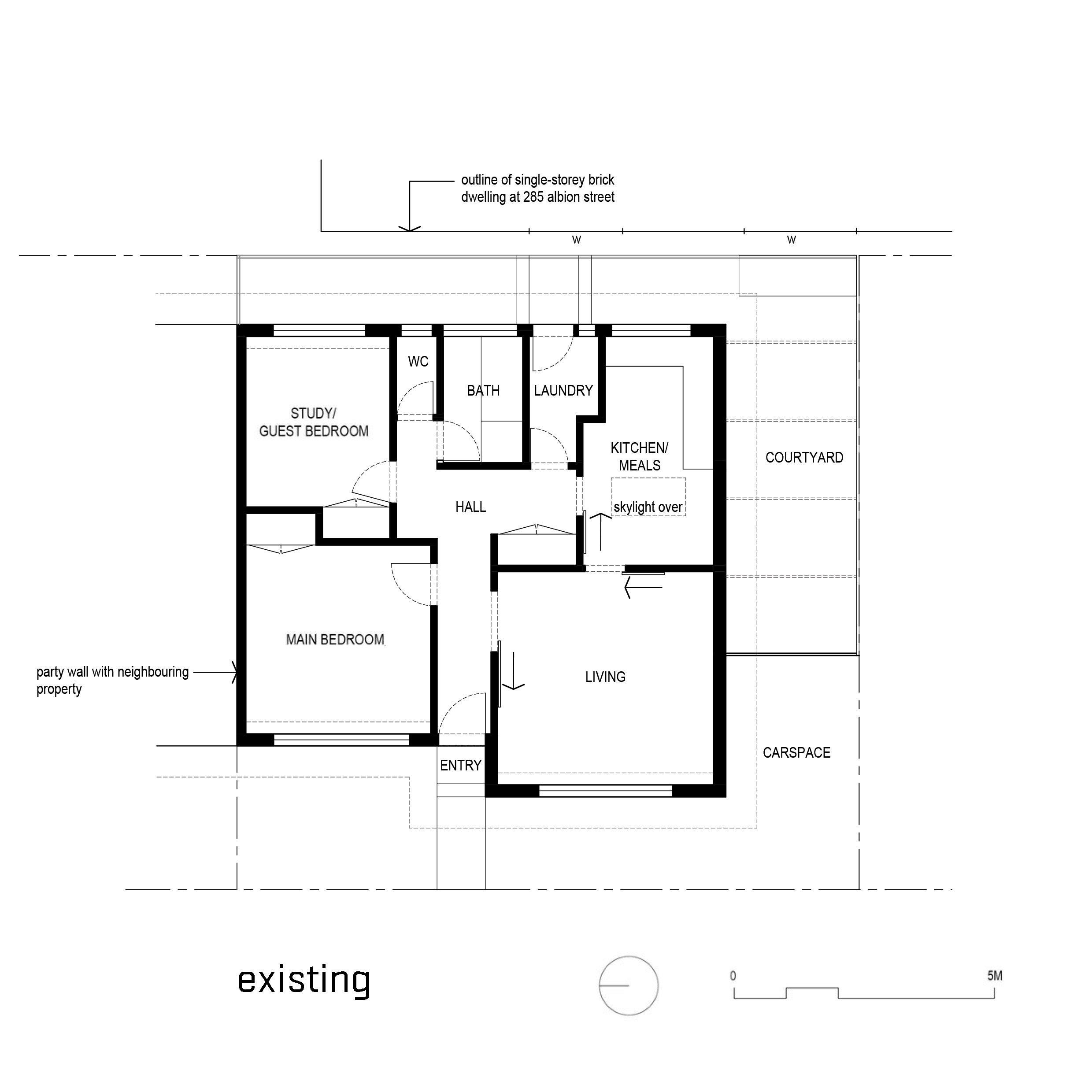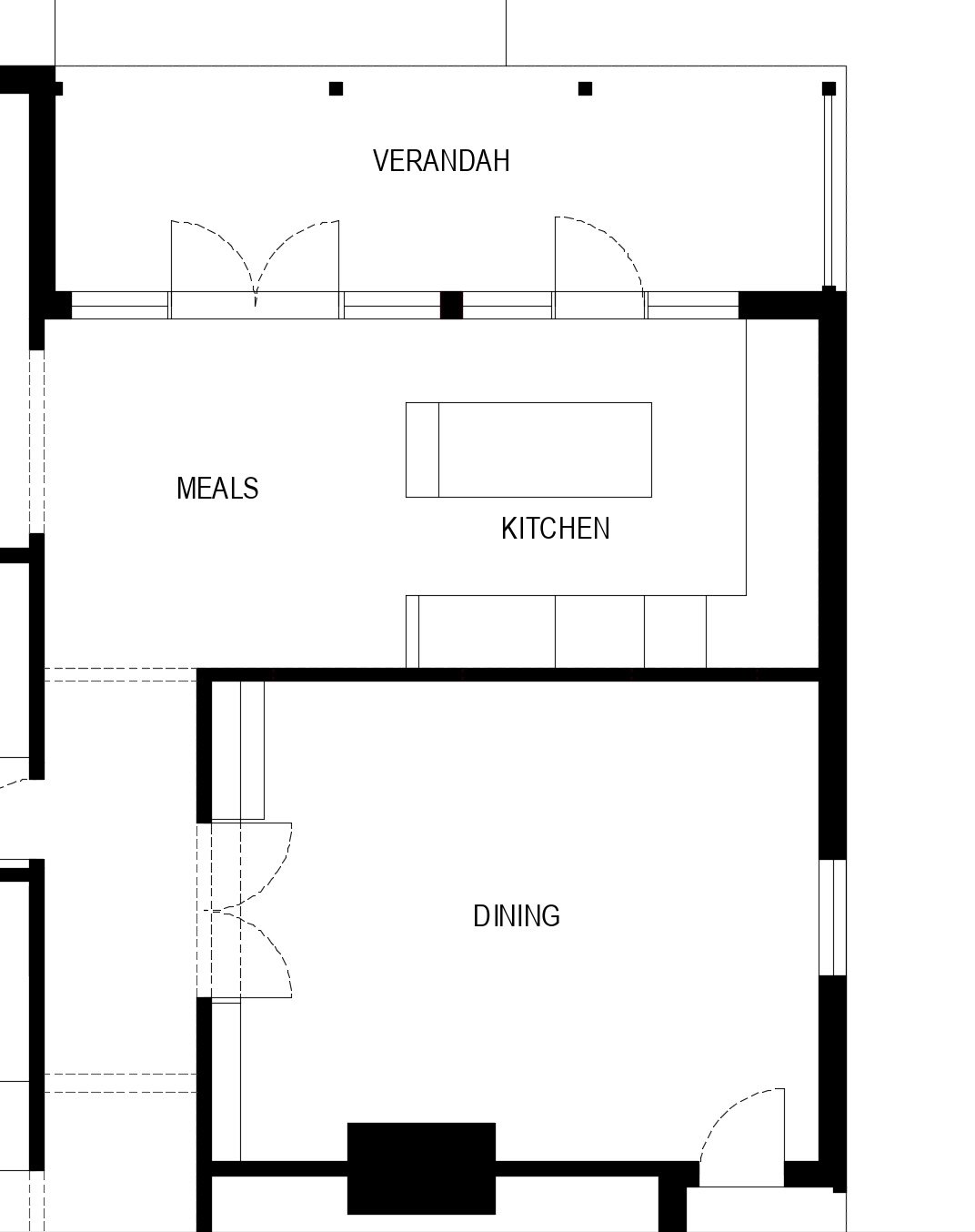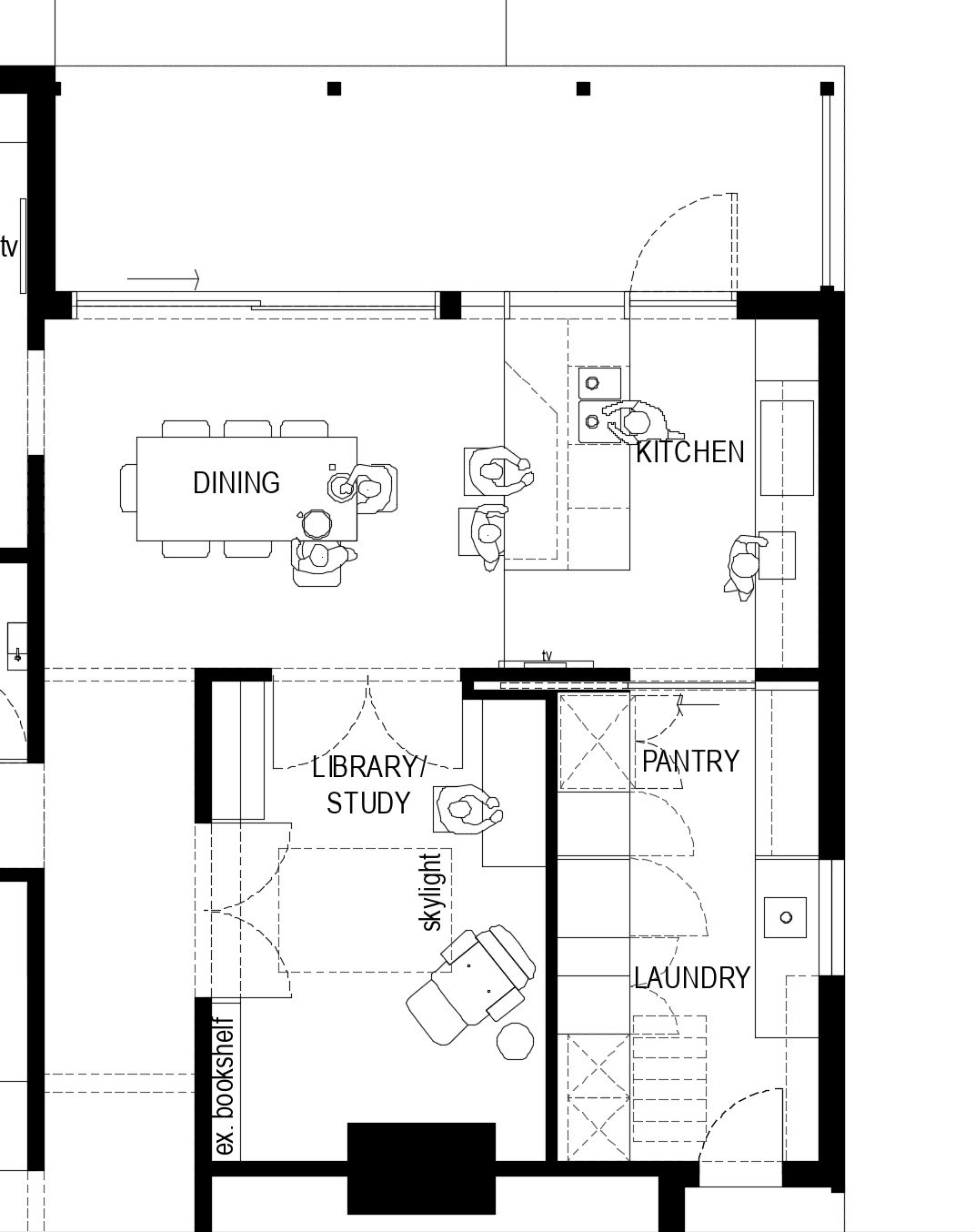Creative solutions to immediately make your home more flexible and functional (while also thinking about the future)
Ah, the sweet symphony of a home that adapts and evolves with your needs. If you're itching to infuse a bit of creativity into your living space, we've got your back. Let's explore some innovative ideas that not only immediately amp up the functionality of your home but also lay the groundwork for a future-ready haven.
Master Plan Magic: Small Changes, Big Impact
Enter the master plan – your secret weapon for immediate impact and future transformations. Start with a comprehensive plan that considers your current needs and envisions your future lifestyle. This blueprint becomes your guide for making small, impactful changes right away. Maybe it's swapping the function of two rooms, introducing a new piece of custom furniture, or creating that large sliding glass door you've been dreaming of. The beauty lies in its adaptability – a master plan lets you work on smaller changes immediately and seamlessly progress toward more extensive transformations as your budget and time allow.
Rethinking Room Functions: The Unconventional Shuffle
Ever find yourself wondering why that room has always been the 'main bedroom'? Time to challenge the status quo. Just because it's the largest room doesn't automatically make it the best bedroom. Consider the flow of your daily life – maybe that slightly cozier room offers a more intimate sleeping space. One of the simplest, yet most impactful changes we suggested for a recent client was swapping their main bedroom and home office. The swap meant a slightly smaller bedroom in a quieter, darker part of the house (with easier access to the bathroom, to boot). The office space, where the owner spends most of her time, could now enjoy a sunnier space where she could wave to passers-by and avoid a sense of social isolation during long stretches working alone.
Similarly, don't hesitate to repurpose rooms. Obviously, kitchens and bathrooms tend to be a bit more fixed in their functionality, but other rooms can have more flexibility. That formal dining room that hasn’t hosted a meal since the Christmas everyone got digital photo frames? Transform it into a vibrant home office or a cozy reading nook.
Shake things up and let each room find its unique purpose.
Above: Originally, the clients’ main bedroom was in the larger room facing the street and their home office was in the smaller, darker room. This seemed to make sense because we typically gravitate toward the larger room for our main bedroom. By flipping the two rooms, the home office, where the clients spend the majority of the day, could enjoy more space and light, while the bedroom could become a cosy, retreat closer to the bathroom.
Living Spaces Redux: Rearrange and Revitalise
Your living spaces are the heartbeat of your home, and a simple rearrangement can breathe new life into them. Consider shifting furniture layouts to create more open, inviting areas. Look to feng shui (we love this account for helpful tips) or interior design principles to find an arrangement that suits even the most awkward of spaces.
But here's where the real magic happens: custom-designed joinery. Invest in pieces tailored to your needs and space constraints. From sleek built-in bookshelves that double as room dividers to multipurpose furniture that conceals storage, the possibilities are as vast as your imagination. Or, (cough), an architect’s imagination…
Light, Air, Connection: Strategic Openings
Openings aren't just doors and windows; they're gateways to a brighter, more connected home. Strategic placement of openings can revolutionise your living experience. Invite natural light to dance through your rooms, connect indoors with the outdoors, or improve the ventilation of your home. Consider adding windows that frame picturesque views or strategically placing doors that beckon in a cool breeze. These thoughtful openings not only improve aesthetics but also contribute to better passive heating and cooling and an overall sense of openness.
From Big to Small: Divide and Conquer
Do you have a sprawling room that feels more like an echo chamber than a functional space? It's time to think small. Transform that larger, disused room into a series of smaller, purpose-driven spaces. Think cozy reading corners, a mini home gym, or a crafting haven.
In one of our recent projects, a disused formal dining area has been creatively carved into a pantry/laundry connected to the kitchen, plus a library to take advantage of an existing bookcase and create a place to retreat for clients who love to read. The inverse of this is also true! Sometimes smaller, awkward spaces can be combined to be better used for another purpose.
What potential could your disused spaces be hiding?
Above left: the original layout showing a large dining area which is poorly connected to the kitchen and meals area.
Above right: the revised layout reorients the kitchen to be more efficient and more space between cabinets. A laundry/mudroom and pantry utilises an existing second entry to make it simple to bring groceries inside and immediately pack them away. A new library/study has been created for a couple who love to read and a second opening into the dining plus a skylight helps this internal room feel bright and connected to the living spaces and garden.
Future-Ready Flexibility: A Holistic Approach
Flexibility and functionality are the dynamic duo that makes a home truly future-ready. By challenging conventional room functions, rearranging your living spaces, strategically embracing natural elements, and transforming larger spaces into functional pockets, you're not just making your home more adaptable today; you're setting the stage for a future that effortlessly aligns with your evolving needs.
You might also consider adding a flexible additional space to your home like a granny flat or bungalow. These spaces can serve different needs at different life stages and can even add an extra stream of cash flow to your family budget. Whether you use the space as a home office, a teen retreat, space for a boarder, or a traditional granny (and/or gramps) flat is up to you and your family's needs at the time.
Above: Rather than a traditional extension, these clients decided to create a separate retreat - a satellite addition - to their home that will serve as a flexible auxiliary space. A place for them to enjoy a bit of solitude while their adult children are in the house for now. In the future, it could become a guest house, space for a live-in carer, or even a lettable space to earn some additional income.
Crafting Your Home's Ever-Evolving Story
Your home is a canvas waiting for your creative brushstrokes. The journey towards a more flexible and functional living space begins with a willingness to break free from the expected. So, whether it's flipping the script on room functions, embracing custom-designed joinery, welcoming the play of light and air, or dividing larger spaces into purposeful nooks, remember – your home is a reflection of your lifestyle.
With a master plan in hand, you're not just making changes; you're crafting a narrative of adaptability, functionality, and timeless design. Let the transformation begin!





