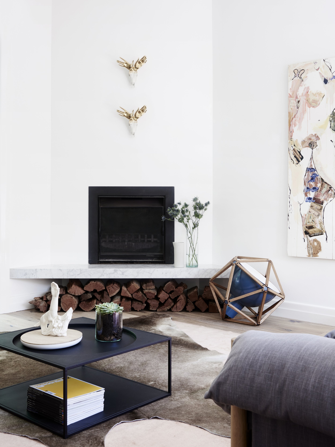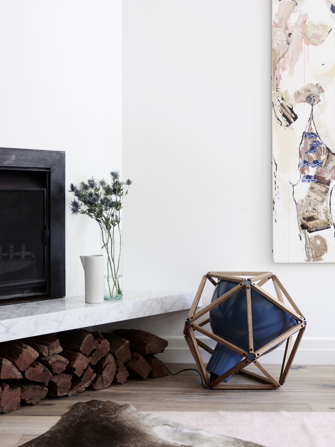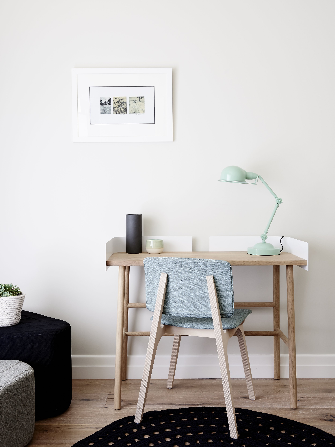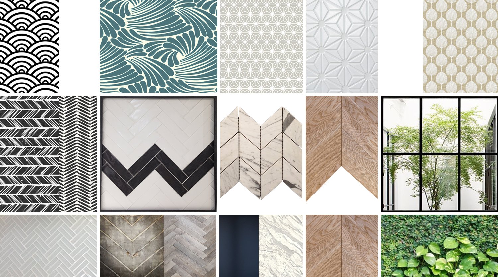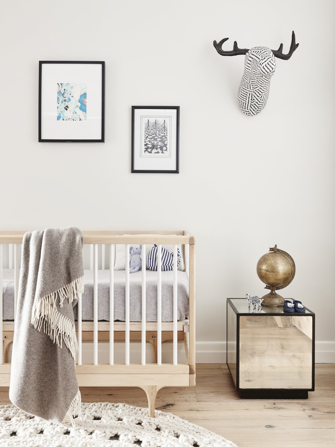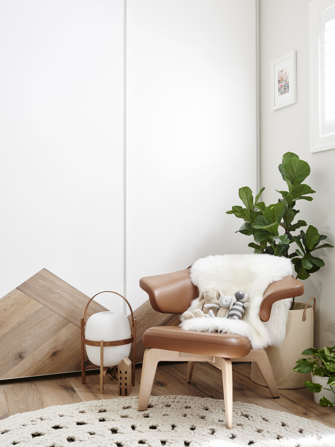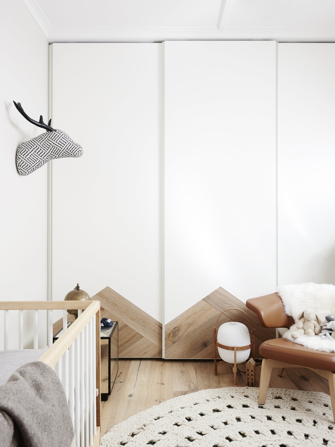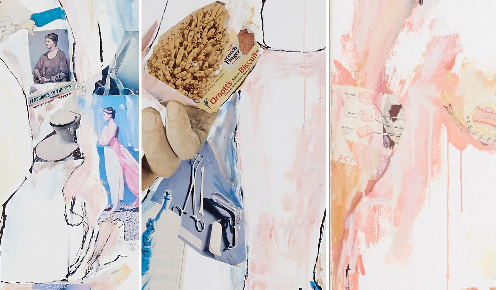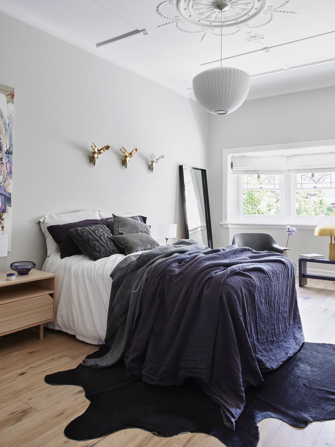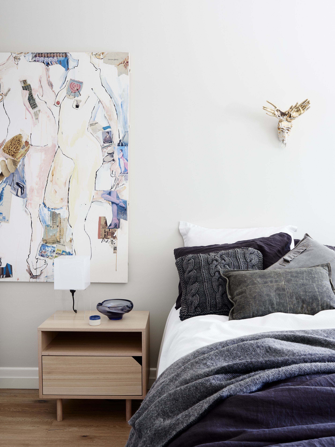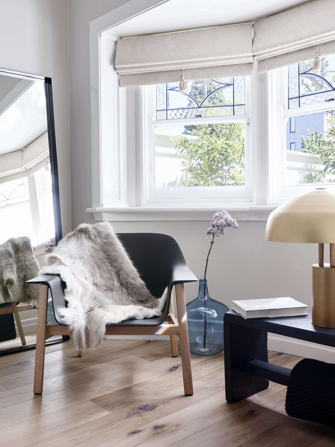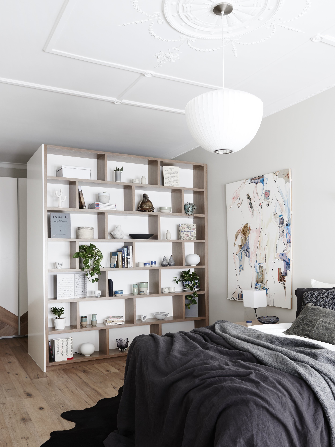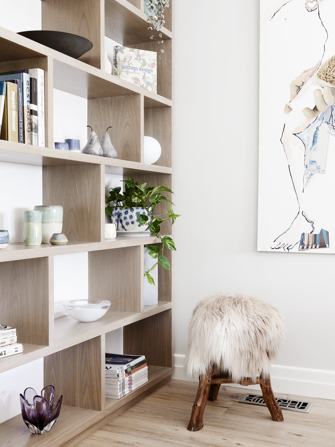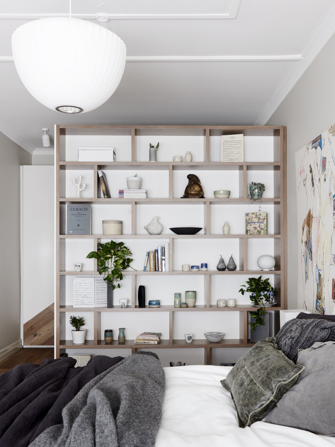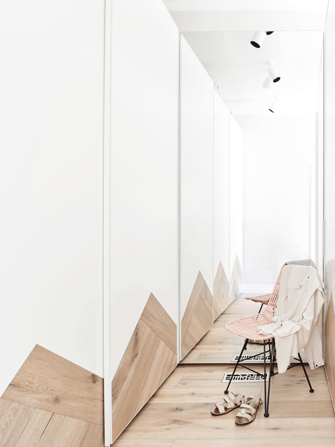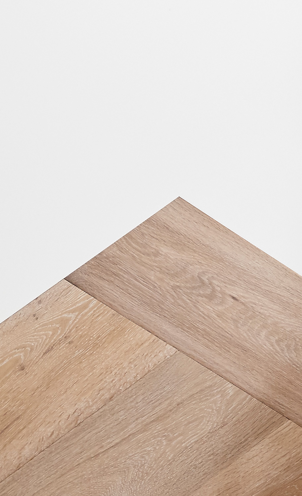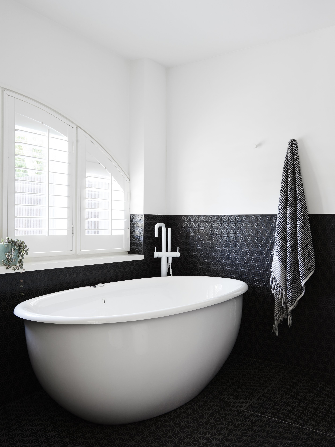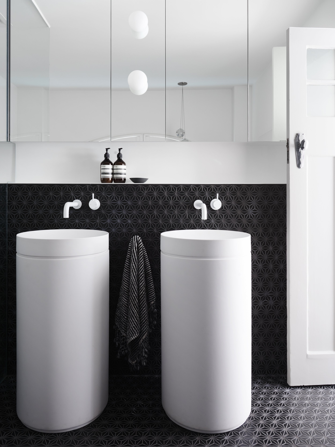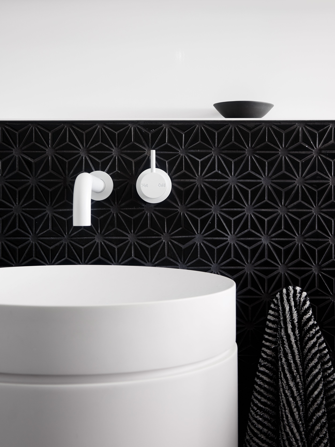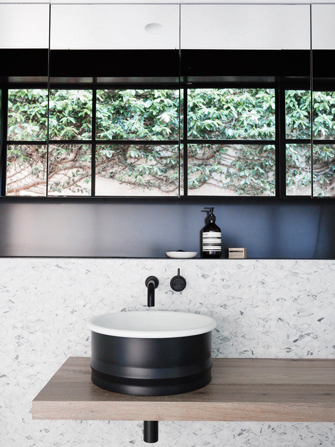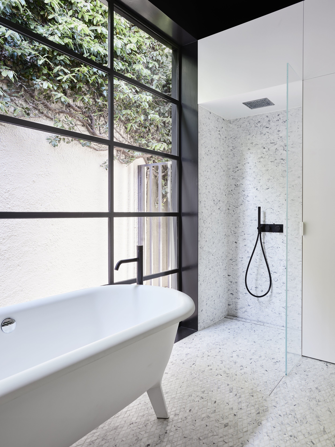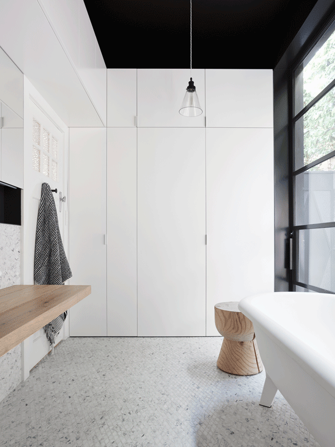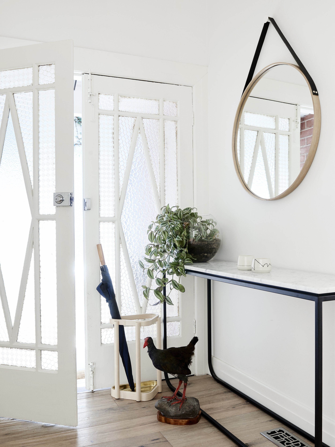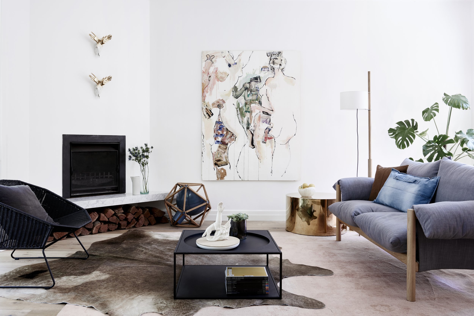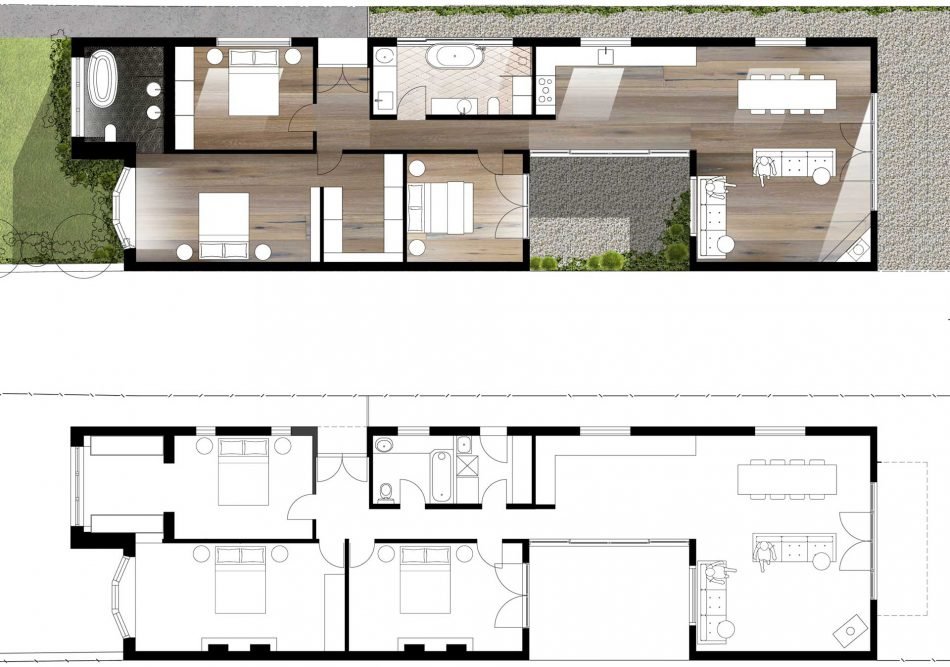Toorak Texture
These amazing clients took a leap of faith by trusting Northbourne to design their renovation as Northbourne’s first official residential project.
The clients initially felt they required a second story extension to their home. Through the rigorous briefing and feasibility process, Northbourne identified key critical elements and established through sketch design and timeline analysis, an extension was not necessary. Instead, a clever internal redesign of the existing building footprint was all that was needed to achieve an outcome of superior functionality.
For the interior design, Northbourne drew inspiration from the client’s love of patterning, texture & contrast. These ideas were interwoven into the whole design including joinery design, colour selections and material choices.
Northbourne are delighted with the outcome, as is the client. It is bold yet delicate and provides excellent functionality which underpins the entire design.
“The great thing about using Northbourne was they are not just architects, they are interior designers as well so it was a two-for-one job!”


